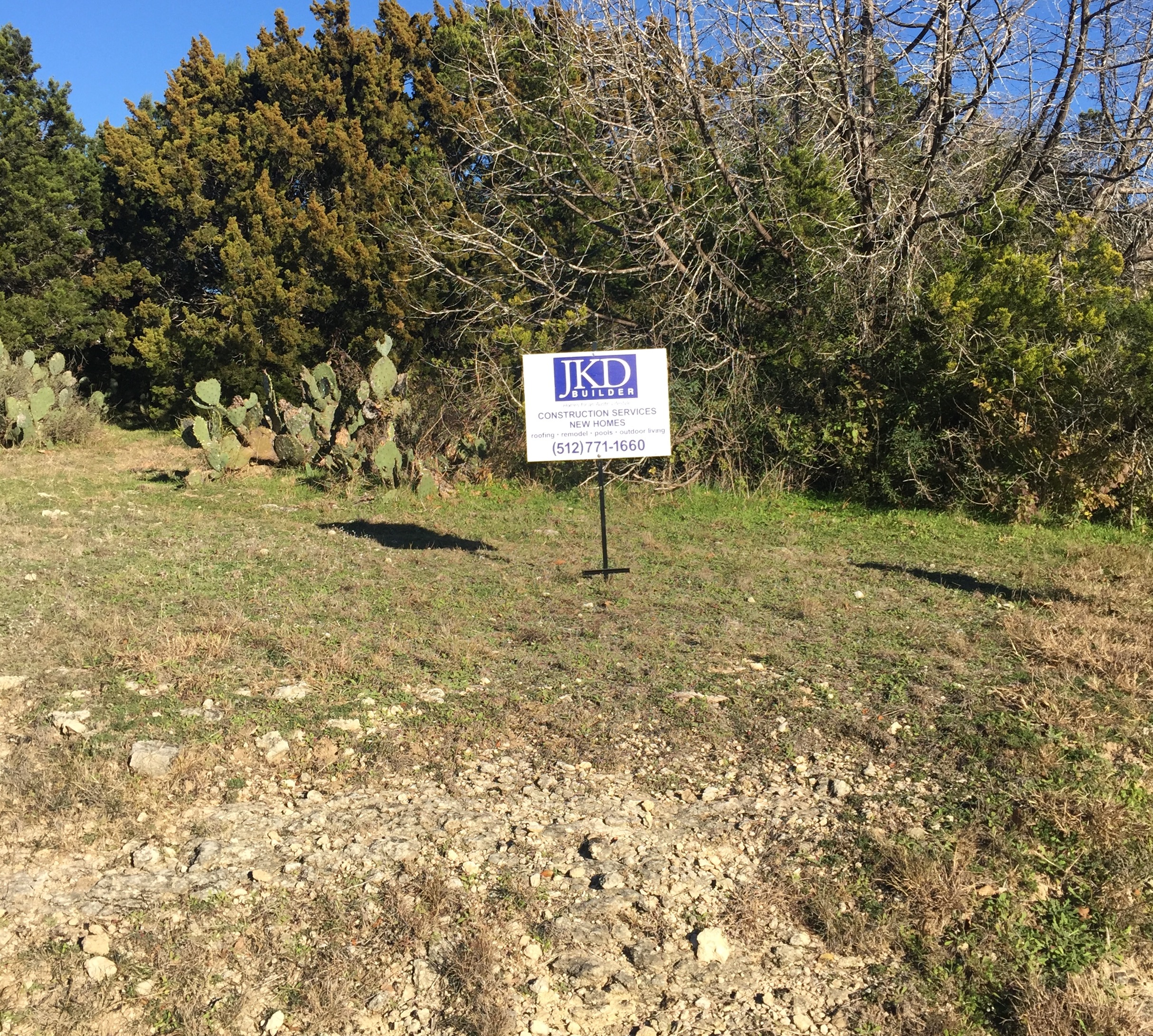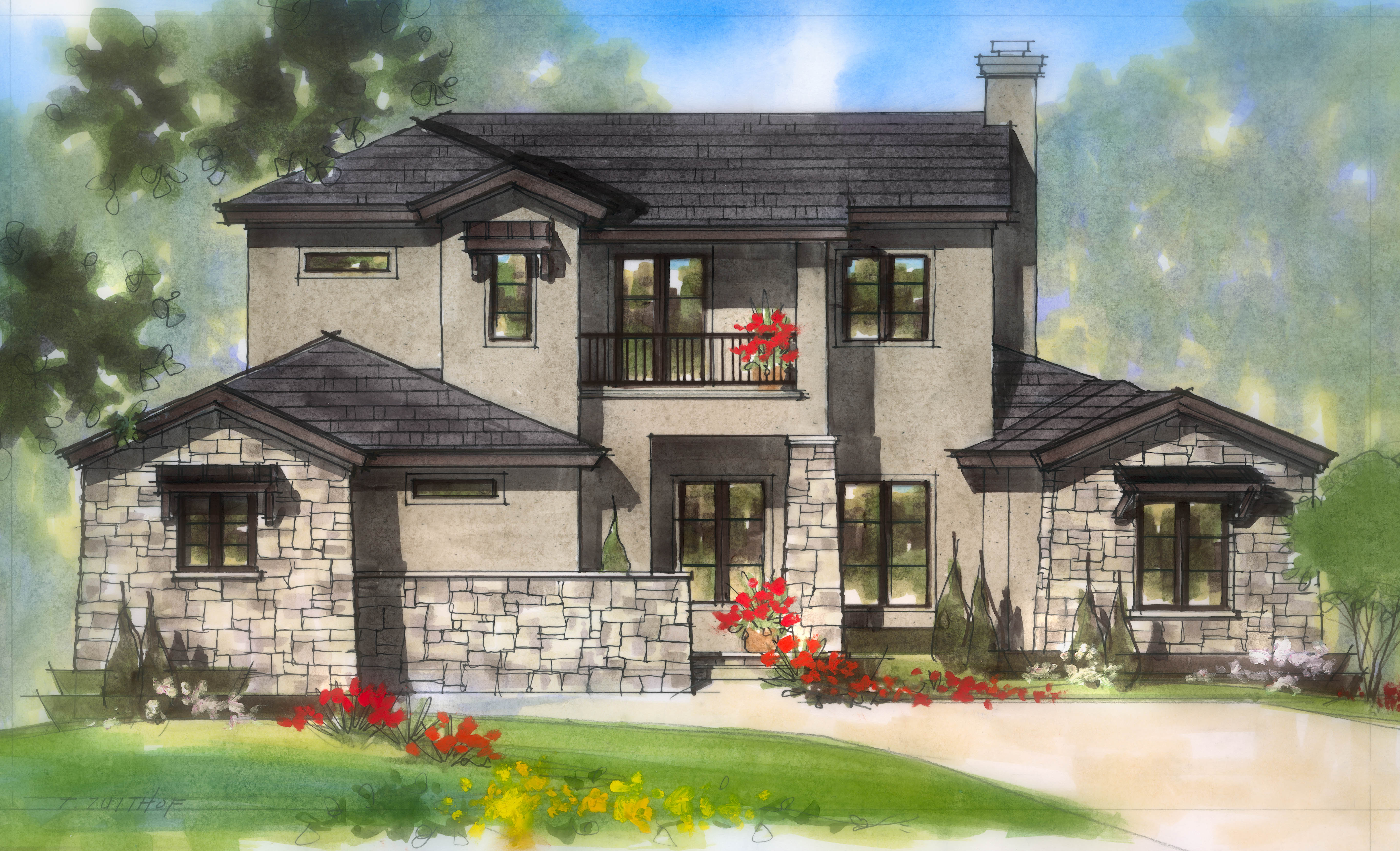Our team is excited to break ground this month on our next custom home in the Lakeway community, this one at 27 Wingreen Loop in the heart of The Hills of Lakeway gated subdivision. We worked closely with our architects to create a design that makes the most use of the 1/3-acre lot and its Hill Country views, while incorporating the things that home buyers say are most important to them.
This two-story 3,100-sq.ft home is on one of the Hills’ last remaining lots. Downstairs, the home features open living, kitchen and eating spaces flanked by windows overlooking a covered outdoor living and kitchen, with privacy hard to find. The master wing also opens onto the outdoor living area. A second downstairs bedroom with bath can serve as an office or study. Upstairs you’ll find two additional bedrooms and baths, a large game room plus a patio with views.
“Open floor plans centered around a great room and kitchen continue to top homeowners’ wish lists, according to reports from Professional Builder magazine,” says Keith Durio, owner of JKD Builder. “In addition, buyers see the kitchen as the social hub of the house and want large islands that can serve as work, eating and gathering space. This home has all of that, plus many more features that we know are important to today’s buyers.”
Other popular features include a mud room complete with desk and cabinets that can serve as the “drop zone” for the entire family upon entering from the garage; as well as a roomy utility with plenty of work space and room for pet bedding. To see full plans and specs, please contact us at 512/771-1660 or [email protected].


